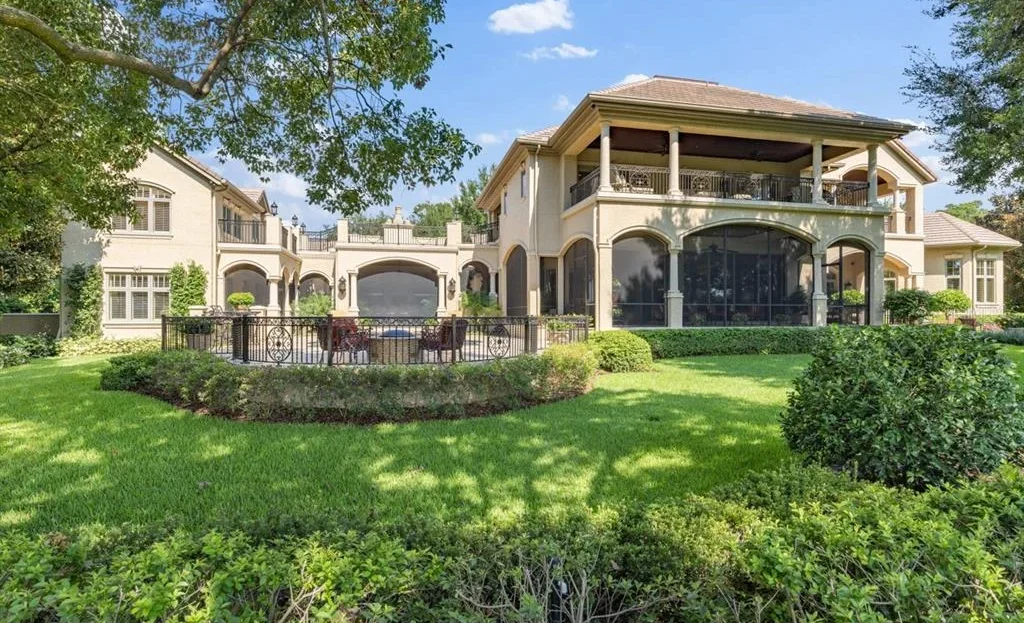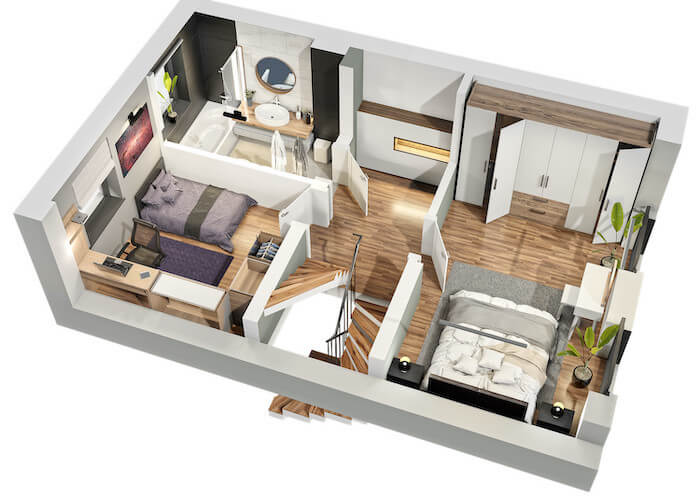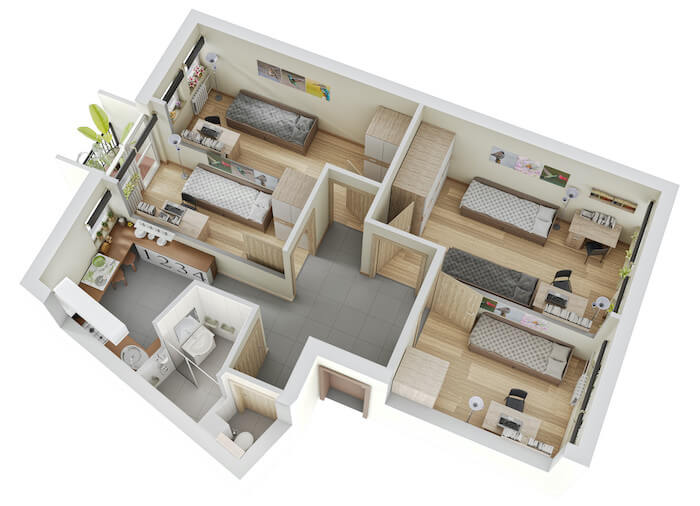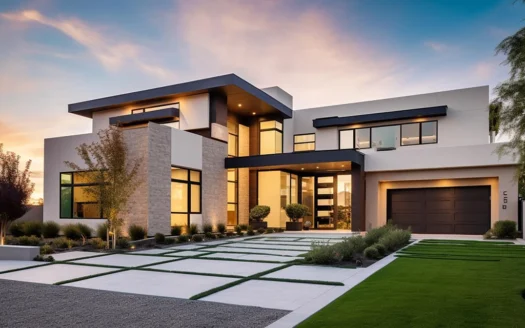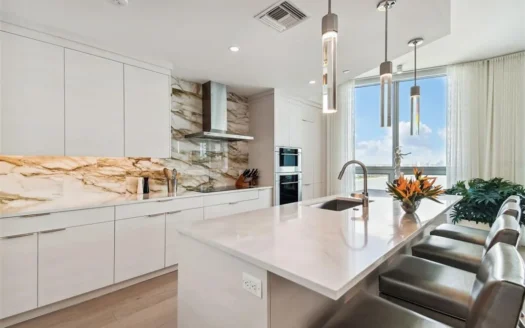Description
This property is mostly wooded and sits high on a hilltop overlooking the Mohawk River Valley. Located right in the heart of Upstate NYs Amish farm Country, this land is certified organic making it extremely rare! Good road frontage on a paved county road with utilities make it an amazing setting for your dream country getaway! If you like views, you must see this property!
Address: 1367 Kasson Ct, San Jose, CA
City: Portland
Area: Mississippi
State/County: Oregon
Zip: 98107
Country: United States
Open In Google Maps
Property Id : 19371
Price: $ 775,000
Price Info: $ 450 per sqft
Property Size: 190
Property Lot Size: 2,000
Rooms: 15
Bedrooms: 5
Bathrooms: 6
Custom ID: 156
Year Built: 1982
Garages: 2
Garage Size: 2 cars
Available from: 2016-03-23
Basement: cement
External Construction: No
Exterior Material: Wood
Roofing: No
Structure Type: Wood
Floors No: 2
Interior Details
Equipped Kitchen
Gym
Laundry
Media Room
Outdoor Details
Back yard
Basketball court
Garage Attached
Hot Bath
Pool
Utilities
Central Air
Electricity
Heating
Natural Gas
Ventilation
Water
Other Features
Chair Accessible
Elevator
Fireplace
Smoke detectors
Washer and dryer
WiFi
$ 3,973.58
per month- Principal and Interest
- Property Tax
- HOA fee
$ 3,004.83
Floor Plan A
size: 1
rooms: 3
baths: 5
price: $ 1,500
Inside this enchanting home, the great room enjoys a fireplace and views of the rear patio. The secluded master suite at the front of the home delights in tons of natural light, a splendid bath, a sitting room with a fireplace, and a private lanai. Three upper-level bedrooms share an optional bonus room, perfect for a home gym, playroom, or studio. Click the home to see the layout!
Floor Plan B
size: 1
rooms: 5
baths: 4
price: $ 1,560
Living Spaces are more easily interpreted. All-In-Ones color floor plan option clearly defines your listing’s living spaces, making them obvious and clearly visible to your potential buyers/clients. Add extra value to your services. Color floor-plans show that you care about selling your client’s listing; they add a premium, high value look to any listing and can be used in your brochures, email and websites.
Mié
04
Feb
Jue
05
Feb
Vie
06
Feb
Sáb
07
Feb
Dom
08
Feb
Lun
09
Feb
Mar
10
Feb
Mié
11
Feb
Jue
12
Feb
Vie
13
Feb
